Projects
Executive Office Suites
Client: The Bobst Group
Project Location: Roseland, NJ
Services Provided: General Contractor
Project Description:
This 11,000-sqft steel and concrete addition for an international Swiss container manufacturing company was completed in eight months. The project features a glass window foyer adding warmth and light and a floating ceiling system. Custom millwork and high-end fixtures along with indirect lighting accents were used throughout the space. Pantry areas were added in the general offices and executive suites in support of the building's kitchen / catering facility. This project won an award from the New Jersey Society of the AIA and has been written up in Constructioneer Magazine for the innovative construction techniques used.
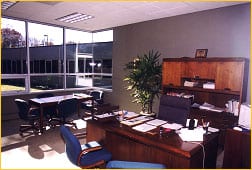
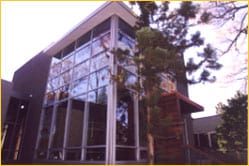
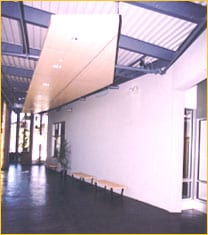
The XArena
Client: XArena Motorsports
Project Location: Trenton, NJ
Services Provided: Project Manager
Project Description:
XArena Motorsports has selected Witherspoon Inc. as the Project Manager for the nations only indoor extreme sports facility. This 250,000 sq ft. building will accommodate 3 Motocross tracks, a 100 ft. vertical wind tunnel for indoor sky diving, a four star steakhouse / nightclub, a pro shop and a mini shopping complex designed to cater to the families and guests of the athletes. Witherspoon will provide the full range of project management services; including design management, value engineering, alternative design development, constructability and life cycle analysis, and construction management.
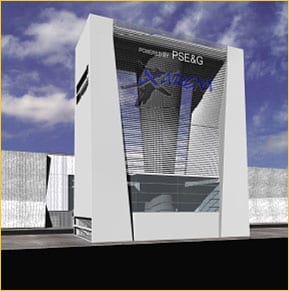
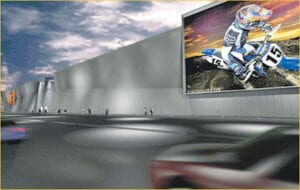
New Education Building
Client: Greek Orthodox Church
Project Location: Broomall, PA
Services Provided: General Contractor
Project Description:
New Education Building
A 15,000-sqft building consisting of classrooms, kitchen, dining hall and office space. The building was designed to architectural integrate with two existing adjacent buildings while boasting an interior State of the Art HVAC system that can be operated and controlled from a remote location, via the Internet. The totsl project cost was $3,500,000.
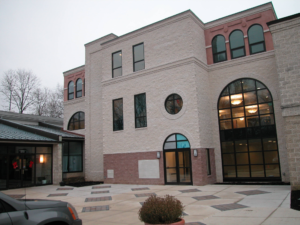
Substance Abuse Facility
Client: Trenton, CityHome Corporation
Project Location: Trenton, NJ
Services Provided: Design/Build
Project Description:
A 16,000 sqft collaborative Design / Build project of institutional and office space for the Trenton CityHome Corporation. The project consisted of extensive site work, structural steel and all newly designed mechanical systems, inside walls were attractively finished with drywall and painted. Flooring included carpet in offices, vinyl tile in corridors and ceramic tile in restrooms. A rhythm of functional movement from both uses in the building was created by Witherspoon to achieve the clients' objective.
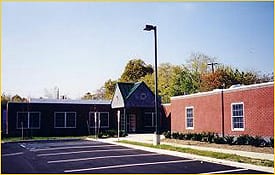
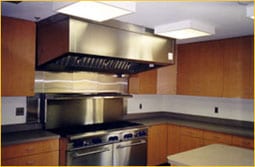
Executive offices and conference room expansion
Client: Marriott Corporation
Project Location: Princeton, NJ
Services Provided: Office Renovations
Project Description:
This first class renovation of approximately 7,000 sqft of conference and office space incorporated a completely redesigned HVAC system. A high-end millwork package complete with custom trims calls attention to the marble, hardwood, and carpet floorings. Other unique touches were the textured paints and wall coverings that give prominence to the imported light fixtures.
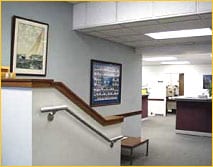
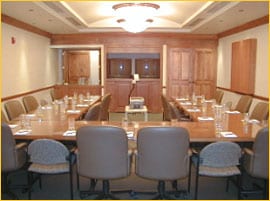
Renovation of approximately 60,000SF of office space
Client: Merrill Lynch
Project Location: Edison, NJ
Services Provided: Design/Build and Construction Management
Project Description:
This project involved work areas, lobby, corridor, restroom and elevator improvements to all floors. All work was performed while building was occupied. Site and tenant concerns made for extensive scheduling and phasing of construction. Many diverse elements are incorporated in the design including a high tech audio\ video conference room, shop finish mahogany guard desk, granite tops and flooring, replacement of plumbing and light fixtures, new core and tenant doors and replacement of all floor and wall finishes.
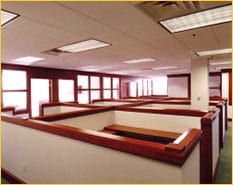
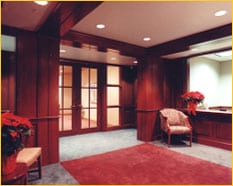
Design/Build Renovation of the "Black Swan Kitchen"
Client: Scanticon Corporation
Project Location: Princeton, NJ
Services Provided: General Contracting
Project Description:
Demolition and build out of high-end upscale restaurant kitchen inside the Princeton Scanticon Hotel. Highlights include: Decorative acoustical panels throughout the food preparation area ensure positive noise reduction and fire protection; a state-of-the-art maintenance free stainless steel ventilation system; multi-pattern quarry tile floor ensures traction and long term wear; custom metal fabrications compliment the service bar.
![]()
![]()
![]()
28,000 SF Renovation of Space
Client: Solid State Corporation
Project Location: Horsham, PA
Services Provided: General Contractor
Project Description:
This project demanded a completion schedule of 6 weeks. The 28,000 SF renovation of high tech space was completed on time with excellent quality construction. The project consisted of partial demolition of the existing space, including the MEP. The new space was high tech consisting of class 1000 clean rooms, manufacturing and office space. The new mechanical system consisted of a VAV -HVAC system and self-contained laminar.
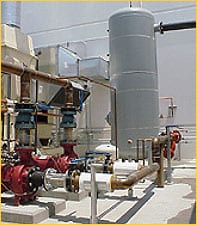
Demolition and Reconstruction
Client: Hyatt Hotels
Project Location: Princeton, NJ
Services Provided: General Contracting
Project Description:
Demolition and reconstruct and fit out of high-end upscale restaurant kitchen inside the Princeton Hyatt Hotel. Highlights include: Decorative acoustical panels throughout the food preparation area ensure positive noise reduction and fire protection; a state-of-the-art maintenance free stainless steel ventilation system; multi-pattern quarry tile floor ensures traction and long term wear; custom metal fabrications compliment the service bar and adjoining finishes throughout, plus open Food Court Millwork/Bar
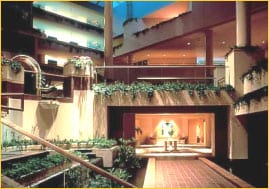
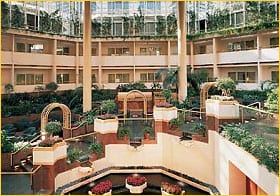
Princeton Theological Seminary
Client: Princeton Theological Seminary
Project Location: Princeton, NJ
Services Provided: Design / Build
Project Description:
Design and retrofit the existing HVAC system in the Administration Building.
Objectives:
- Introduce outside air into the building during the winter months.
- Achieve better zone control in forty (40) spaces.
- Provide remote monitoring and controlling of the mechanical system.
Solutions:
- Redesign the existing central station air handling unit to accept a steam preheat (winter operation for outside air) coil and a hot water reheat (summer operation to allow for better humidity control) coil.
- Abandon existing Carrier Moduline Terminal units and design for new Variable Air Volume Boxes.
- Redesign the existing hot water radiation system into forty new zones.
- Design a new Direct Digital Control System that allows all VAV boxes to communicate to the central station AHU and its associated chilled water / boiler plan equipment.
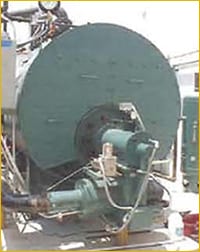
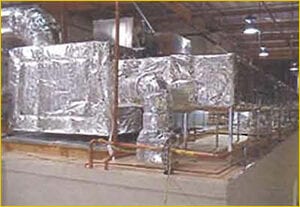
New Store Construction
Client: PepsiCo
Project Location: New Jersey-- Hasbrouck Heights, Hillside, New Brunswick, East Hanover, Aberdeen
Services Provided: New Construction
Project Description: Freestanding new store construction of turnkey restaurants including associated site development. With excellent scheduling and project coordination, construction was completed within a six-week time frame. Custom fixtures and wall finishes, quarry tile and pre-finished trims complete the interior.
Freestanding new store construction of turnkey restaurants including associated site development. With excellent scheduling and project coordination, construction was completed within a six-week time frame. Custom fixtures and wall finishes, quarry tile and pre-finished trims complete the interior.
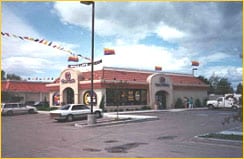
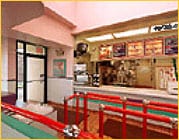
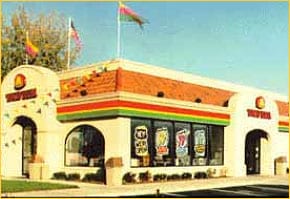
Renovation of 44,000 SF of office space
Client: Lockheed Martin
Project Location: Mt. Laurel, NJ
Services Provided: General Contractor
Project Description:
Office build-out for this international advanced technology firm was completed in eight weeks. The project features curved drywall partitions integrating glass panels and a floating ceiling system. High-end fixtures and indirect lighting accent lighting throughout the space. The circuitous shaped reception area features custom profile wood trim and drywall ceilings and inserts. Additional items of interest include art niches, random length oak flooring with carpet insets and a custom reception desk with marble top.
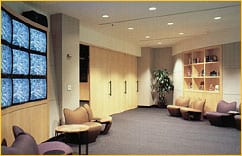
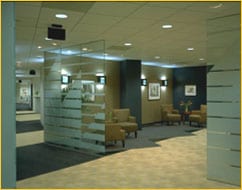
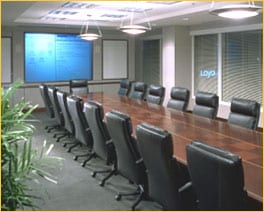
45,000 Sqft Office Renovation
Client: Merrill Lynch
Project Location: Cherry Hill, NJ
Services Provided: General Contractor
Project Description:
This high-end renovation was completed in twelve weeks including furniture installation. The project features a state of the art audio / visual conference room, curved drywall partitions and a floating ceiling system. High-end fixtures and indirect lighting accent lighting throughout the space. The project was trimmed out with an extensive millwork package that included cherry, maple, and mahogany trim and countertops along with standard plastic laminate cabinets. Witherspoon Inc. worked closely with the Architect to maintain the integrity of design while containing costs and performing under a tight schedule.
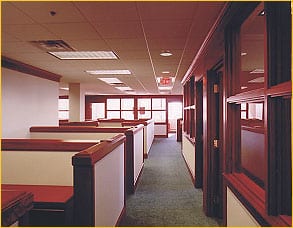
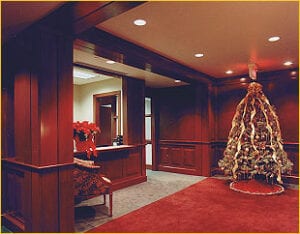
20,000 sqft Cleanroom and Laboratory space addition and renovation
Client: Osteotech Incorporated
Project Location: Shrewsbury, NJ
Services Provided: General Contractor
Project Description:
This 20,000 SF addition and renovation of high tech space was completed while the building was fully occupied. The project consisted of demolition of the existing space, including the MEP. The newly constructed space features class 1000 clean rooms, raised access floors, a DI water system and process exhaust system. The new Research laboratories are used for manufacturing organic materials for humans. The new mechanical systems consist of VAV and self-contained laminar flow systems. Witherspoon was able to accomplish all tasks with uninterrupted services.
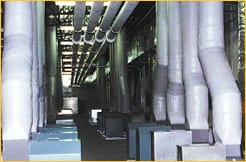
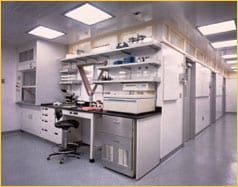
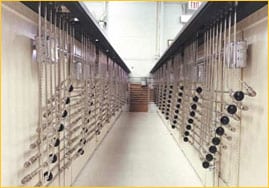
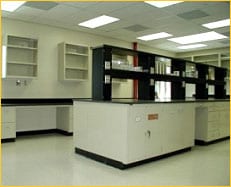
Commercial Industrial Building Renovation
Client: Simon Pearce
Project Location: West Chester, PA
Services Provided: Design/Build
Project Description:
This 30,000-sqft renovation consisting of retail, restaurant, and office space is the largest facility of its kind on the east coast. The building features an operational glass blowing facility with a large observation area, a retail shop, and a four star restaurant with two kitchens. The highlight of this project is the magnificent custom maple wood millwork package throughout the entire building. Special touches include a hand made bar, hardwood flooring imported from Copenhagen, and a quarry tile floor in the kitchens and glass studio
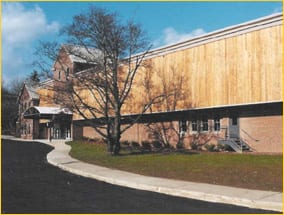
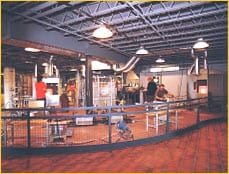
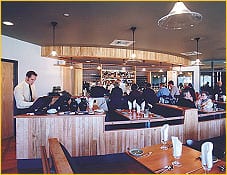
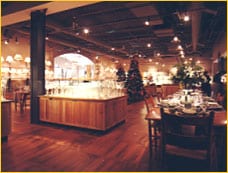
New Addition & Renovation
Client: Fun Center Motor Sports
Project Location: Bensalem, PA
Services Provided: Design, Build, and Construction Manager
Project Description:
This 22,000 SF building consists of retail and office space. The existing 8,000 SF building was completely renovated and integrated into a new 14,000 SF building. Total Cost of project was $1,800,000.00 dollars.
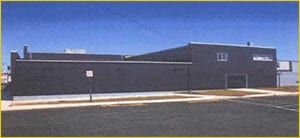
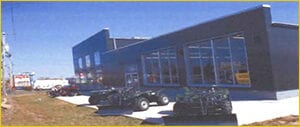
845 West End Avenue
Client: Atlas Capital
Project Location: New York, NY
Services Provided: General Contractor
Project Description:
845 West End Avenue was originally built in 1926 of masonry, brick and steel. In 2009 the building underwent a major reconstruction of the interior which today reflects a custom high end residential living condominium apartment building. The 16-story building offers 91 large family apartments from 1,635 to 2,548 sq. ft. with high ceilings, prewar details, great light and views, excellent closet space, large kitchen, formal entry foyer and large rooms throughout. The total property area is approximately 205,740 gross square.



LSM Corp Headquarters
Client: LSM
Project Location: 3 Manhattan Drive, Burlington, NJ
Services Provided: General Contracting
Project Description:
A 15,000 sqft Headquarters Building constructed for Lutheran Social Ministries
located in Burlington NJ. The project included all site work as well as building the
entire building. Witherspoon provided General Contractor Services. Total Cost of
project was $ 3,500,000.00





Safety Program
Witherspoon Inc. is committed to providing a safe working environment at all of its project sites. It is Witherspoon's priority to protect the safety of the owner and its employees as well as its own employees. Because of this, Witherspoon implements a safety program that complies with OSHA and HSE standards and regulations. The safety program is an integral part of all subcontracted work for a project. Witherspoon on a regular basis conducts site safety meetings consisting of rules and procedures in the handling of safety issues.
Commitment and Contributions
Witherspoon Inc. is committed to being focused on innovation, vision and creativity in the design, management, and construction of our clients projects. As our mission statement clearly identifies, Witherspoon succeeds when our clients objectives are achieved. This can only be obtained through commitment. Likewise, we strongly believe in contributing back to our society. This is accomplished by providing our time, efforts and expertise to organizations and institutions within the community for which we work.
Complete Range of Services
- Preconstruction
- Construction Management
- Program Management
- General Contracting
- Value Engineering
- Consulting Services
- Project Development
- Design and Build Engineering Services
